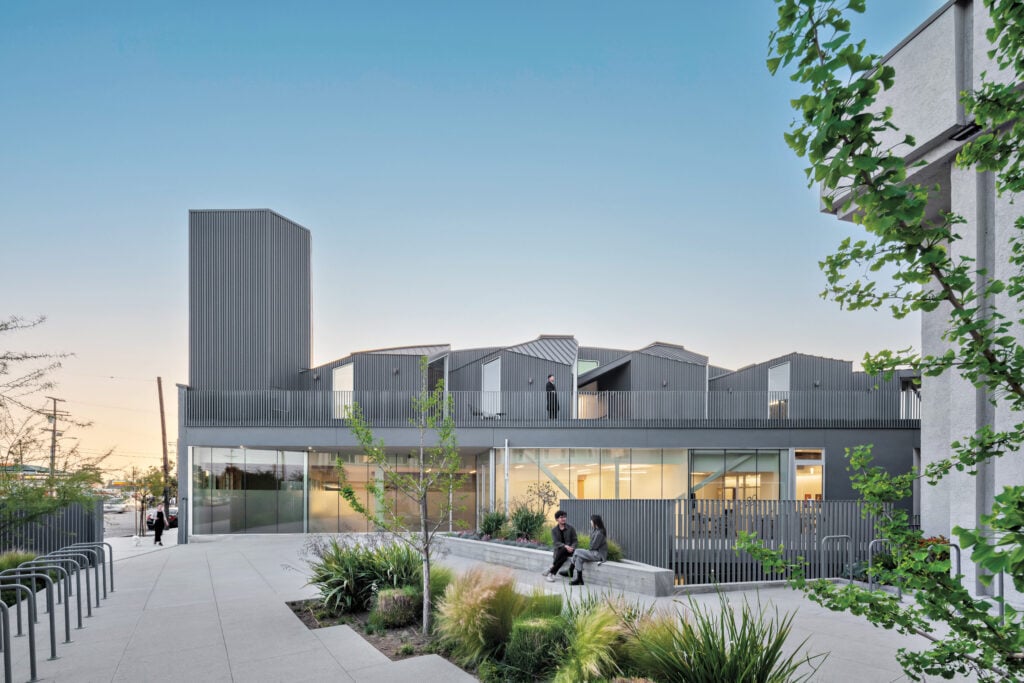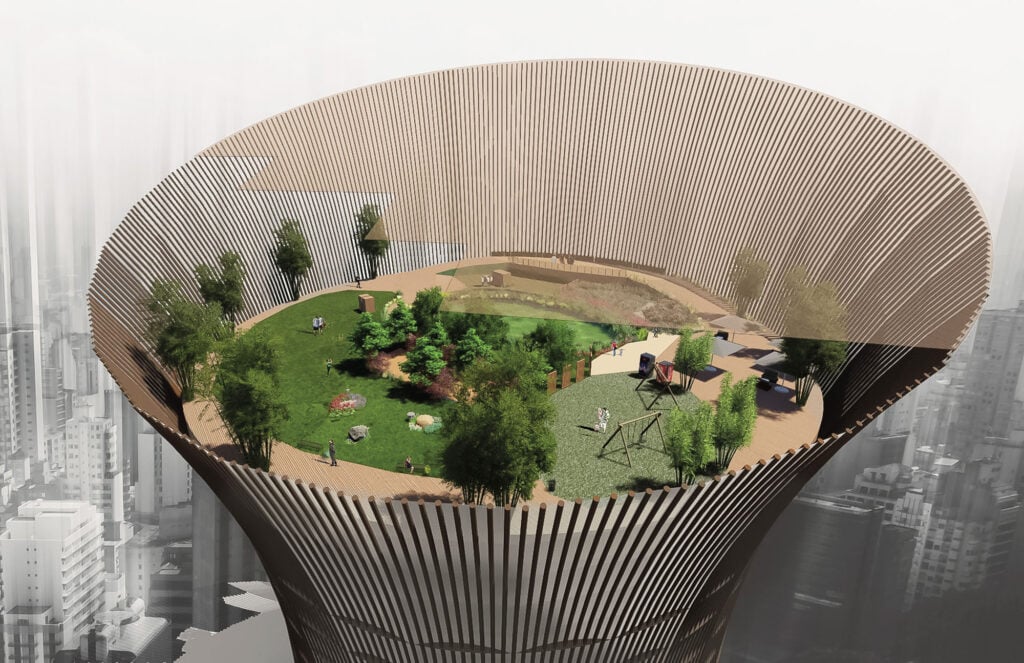
February 17, 2022
An Online World That Doesn’t Destroy the Real One
Inviting as visions of the metaverse can be—a 3D stroll through Barcelona, avatars kissing, selling your side-hustle NFTs for mad Bitcoin—the real-world price of virtuality is alarmingly high and climbing. Nothing “internet” happens without megatons of hardware, those hot racks of servers in highly secured data centers (DCs) that sprawl in the most unimaginative way across hectares of former farmland. Humans have built more than seven million DCs (around 3,000 in the United States, which has the most) in varying shapes and sizes, but have largely failed to limit the carbon emissions embodied in their building materials and released to generate the enormous amount of electricity necessary to power and cool these structures daily. According to University of Washington (UW) construction management professor Dr. Hyun Woo “Chris” Lee, the entire DC industry accounts for roughly 2 percent of the world’s annual carbon emissions, and in the United States alone, the facilities use as much energy each year as the entire state of California.
“Demand is spiking and it’s getting worse,” says Lee. “It’s time for us to take action.”
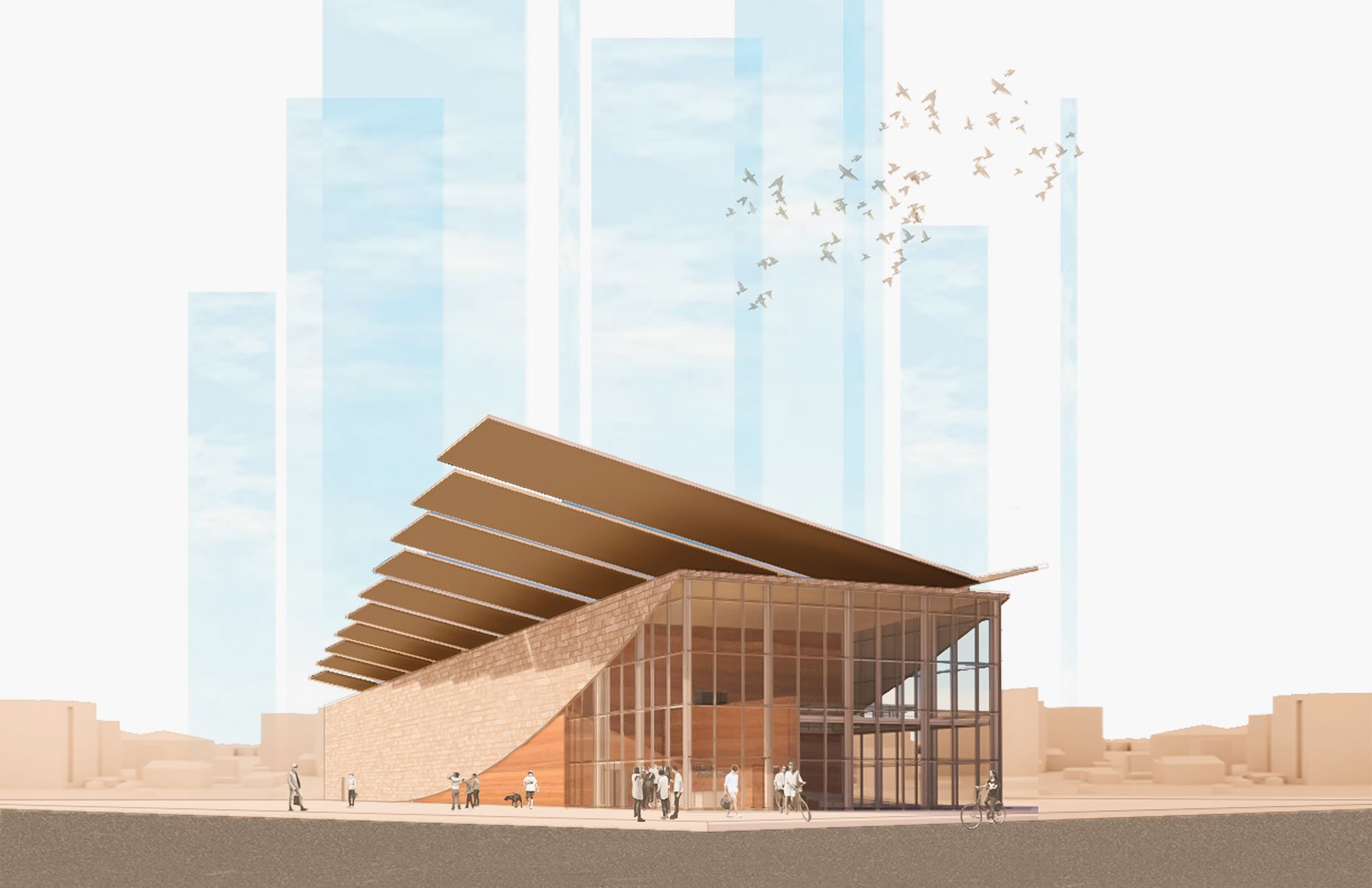
Drs. Julie Kriegh (lead instructor) and Chris Lee with Jan Whittington, UW College of Built Environments colleagues, spent 2020 doing just that, leading a multidisciplinary studio that challenged architecture students from UW, the University of Arizona, and the University of Pennsylvania to reimagine the modern data center, from design and material use to the role DCs play in our communities, all with the intent of getting to net zero any way they could. Google sponsored the course, offering funding and visiting advisors, and Microsoft hosted a kick-off workshop and sent DC experts to review the students’ work as well.
“We were looking for ways to turn a problem into a solution,” says Kriegh, an architect and UW affiliate professor, who brought Passive House experience and an expertise in sustainability tipping points to the class. “These companies are so large and data center growth is so rapid, they can drive the market with demand for lower-carbon materials,” she says.
The students broke up into six teams based on different climate geographies and set about calculating the impact of lower-carbon materials like recycled steel or alternatives to traditional concrete. And because data centers tend to be gutted every decade as server and microchip technology progresses, they experimented with designs that were modular and reusable.
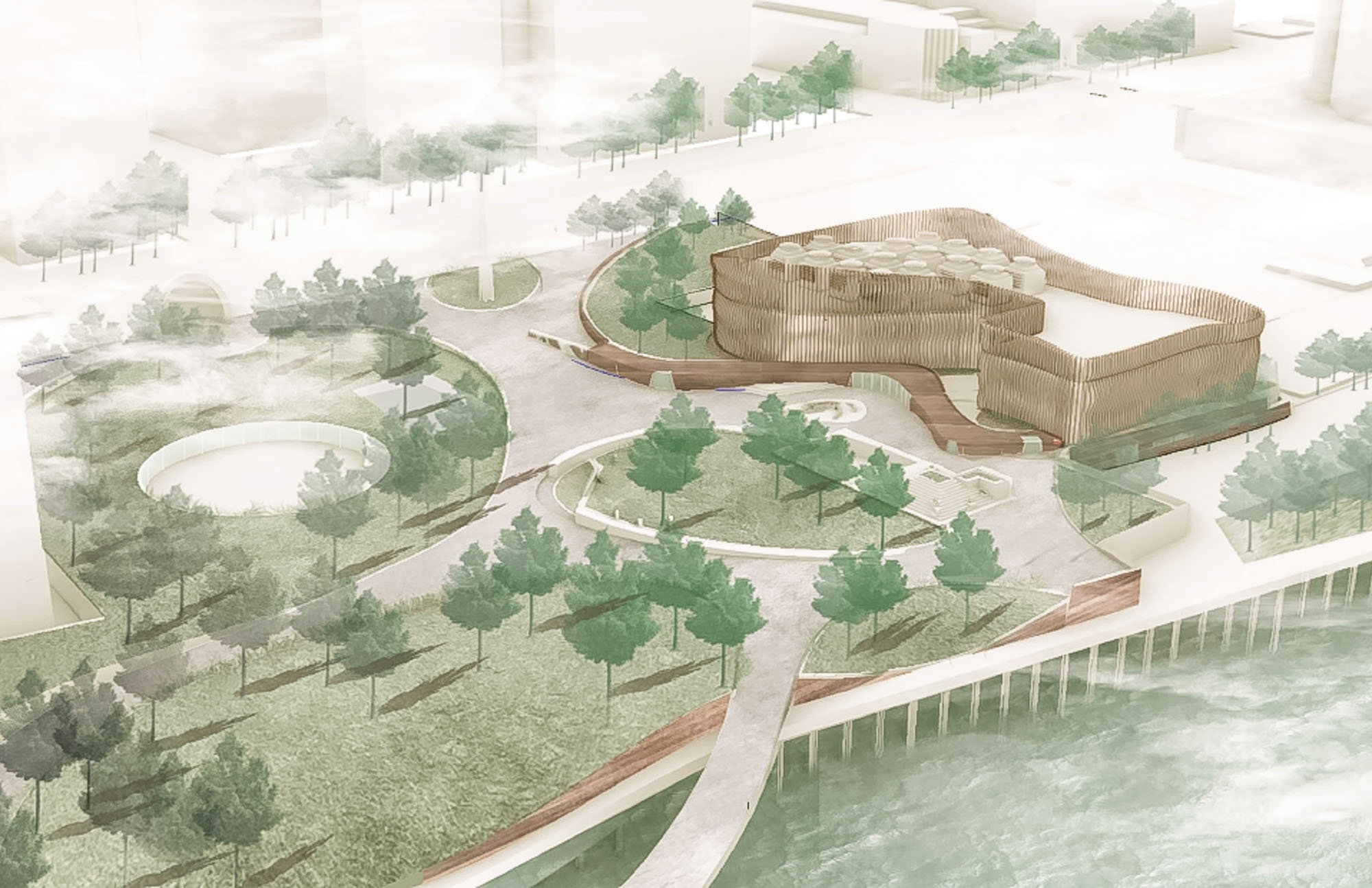
Valarie Milbrath was a UW senior double-majoring in architectural design and construction management on the Phoenix team. She says traditional DCs look “like Costco but bigger.” She got excited when her team started pondering the aesthetic and structural potential of rammed earth sourced on-site.
“If you’re going to excavate dirt to build walls, you have a hole in the ground, so we realized we could just be in the hole,” she says. “The less surface area you have exposed to 100-degree weather in a place like Phoenix, the less heat you take in.”
Milbrath’s team took a stab at lowering operational carbon emissions by topping off their structure with a wing of solar panels to power an admin area.
“The design students would say, ‘What would happen if we did this?’” Milbrath says. “I’d plug in my equations and say, ‘Here’s the difference. Go forth!’”
Other teams took on the challenge to design small “edge cloud” DCs that could be part of urban life in city centers like Seattle, Detroit, and New York. They imagined more vertical structures that used the waste heat from servers to do things like warm a public greenhouse. Their ideas were compiled in a final report (with Kriegh as the lead author) that went back to Google and Microsoft.
The world’s tech companies are not impervious to lower-carbon practices and sometimes situate new DCs next to renewable energy sources. More than 370 data centers around the globe are LEED-certified (often for operations), including an Apple facility in Guian, China. But that number still represents only a fraction of the global tech construction boom.
Meanwhile, the industry has a brand-new employee: Milbrath went to work for the builder Mortenson’s DC group right after she graduated from UW. “I hear rumors that people are considering low-carbon concrete for the next job,” she says. “I have some hope.”
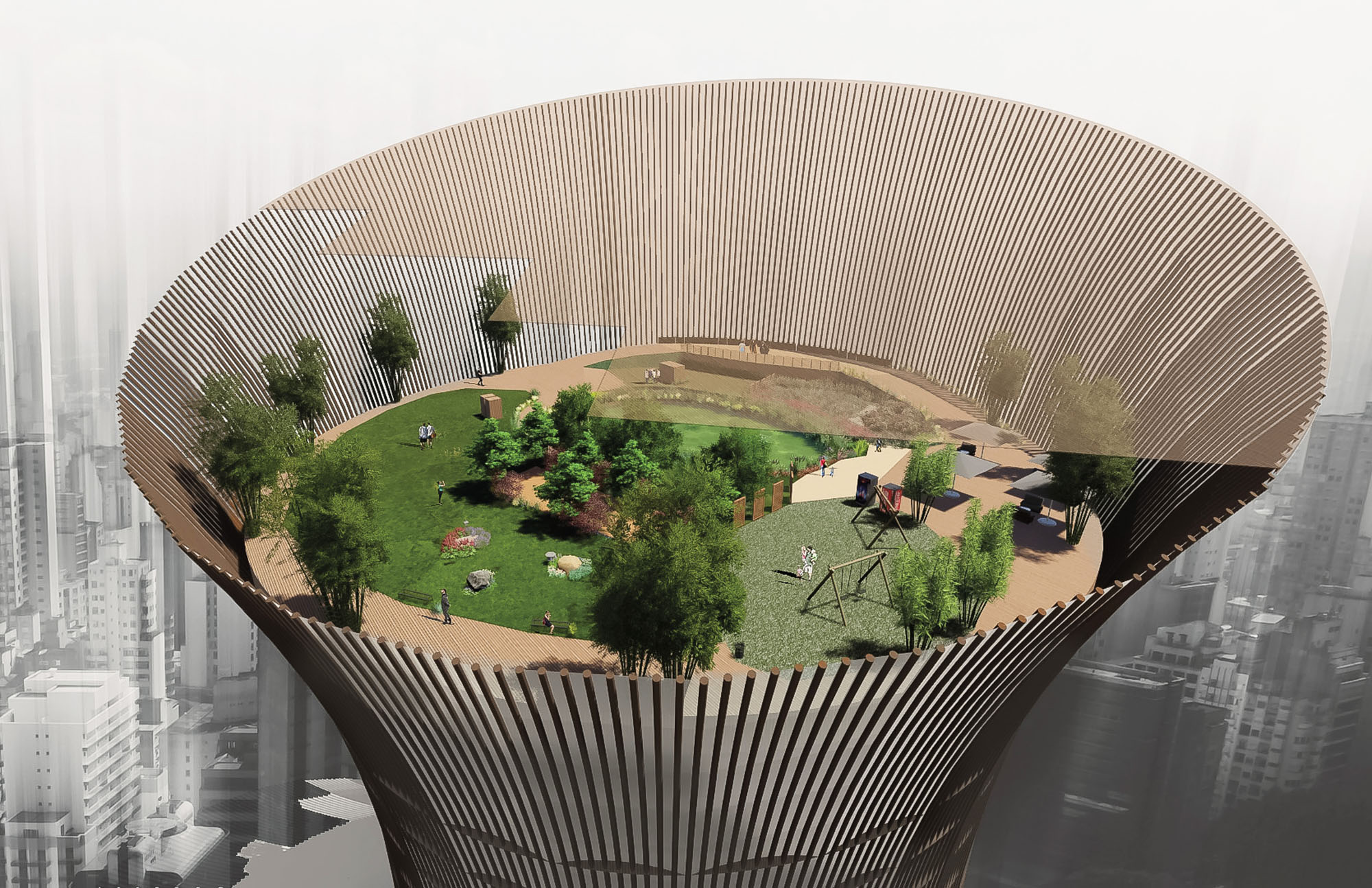
Would you like to comment on this article? Send your thoughts to: [email protected]
Recent
Profiles
Shepley Bulfinch Celebrates Its 150th Anniversary with Boston Exhibition
A Legacy of Design Innovation, on view through May 7, commemorates the firm’s decades long legacy of progressive practice and innovative design.
Projects
The Healthy Transformation of a Los Angeles Warehouse
Architecture firm Patterns turns a 1940s building into a senior care facility, resisting the car centricity of the area.
Products
3 Building Products that Balance Resilience and Responsibility
From windows to roofing, these three products can withstand extreme heat, winds, UV exposure, among other natural threats.




