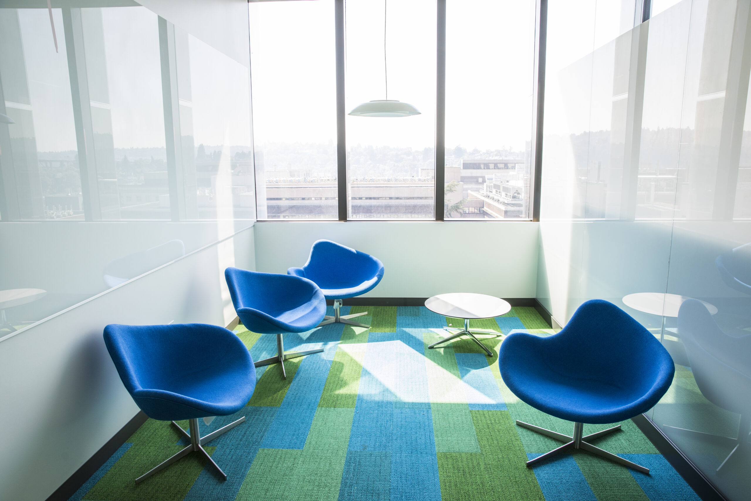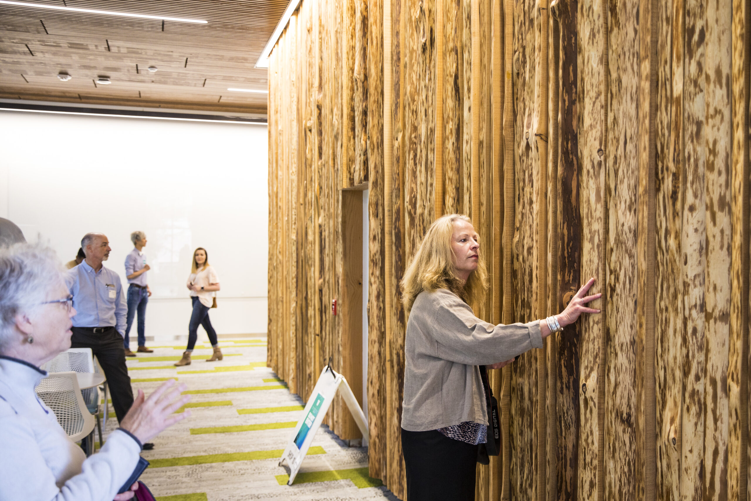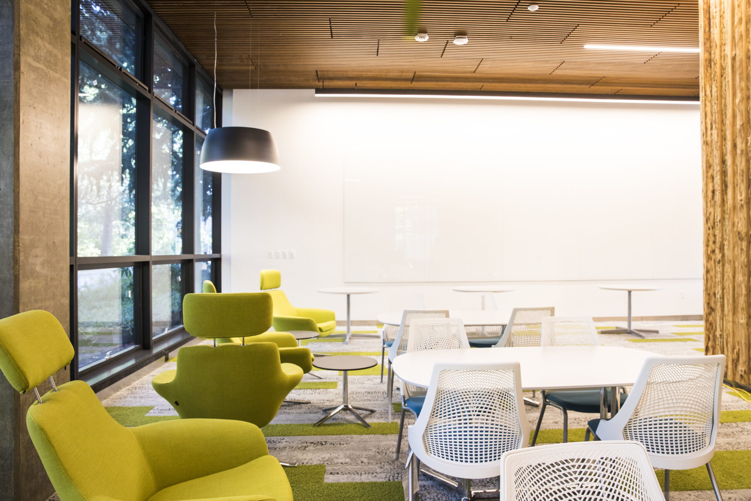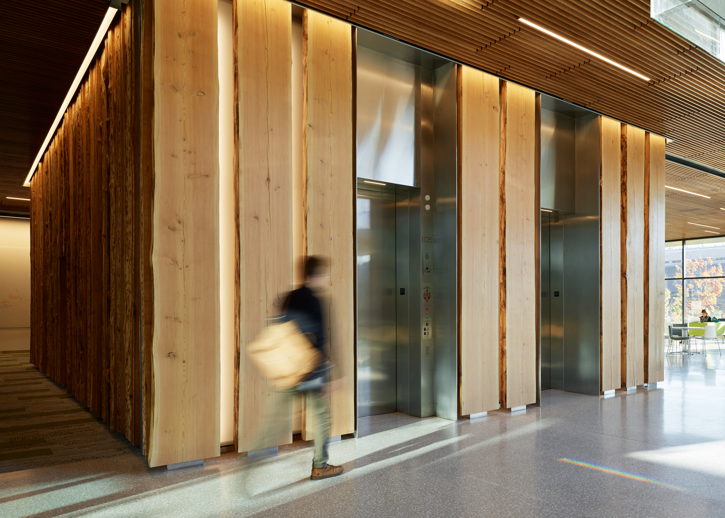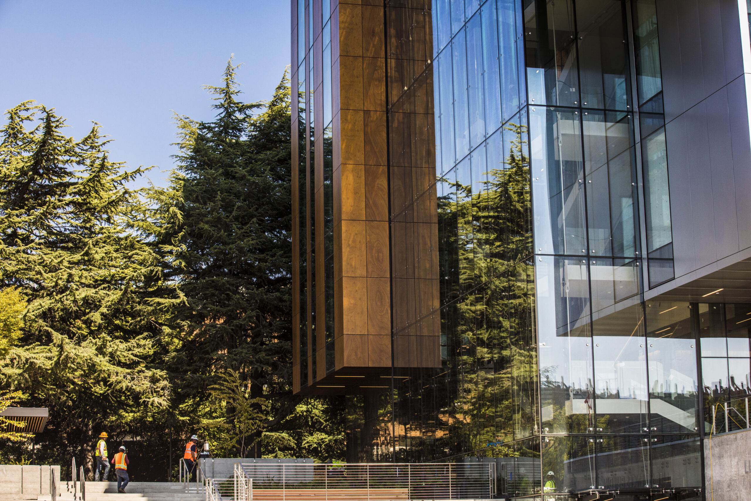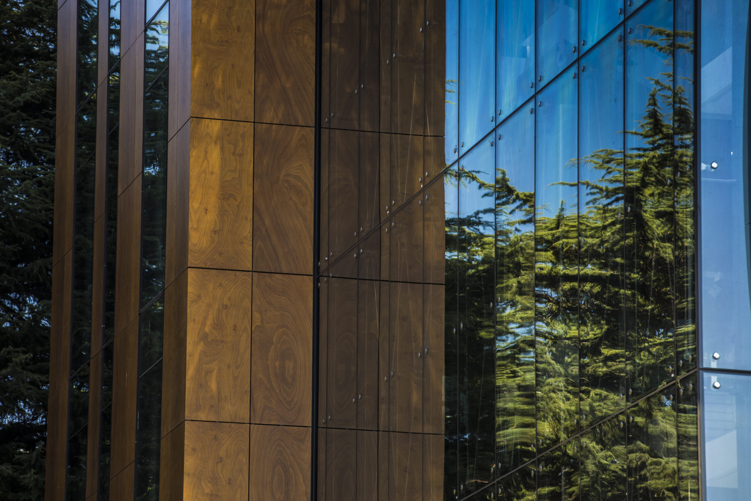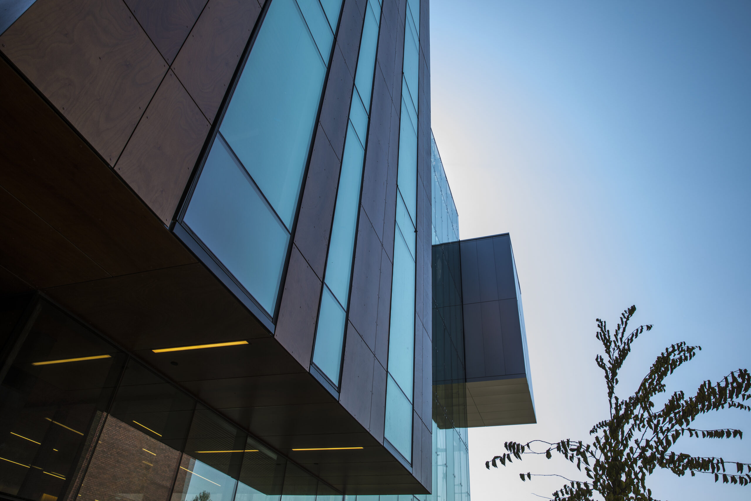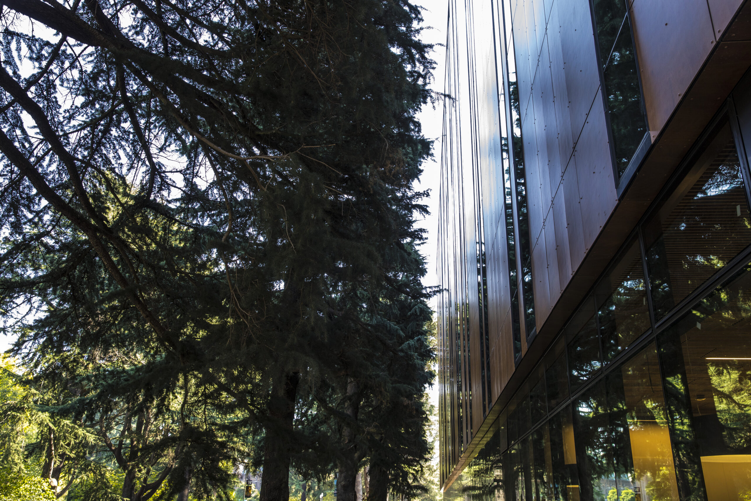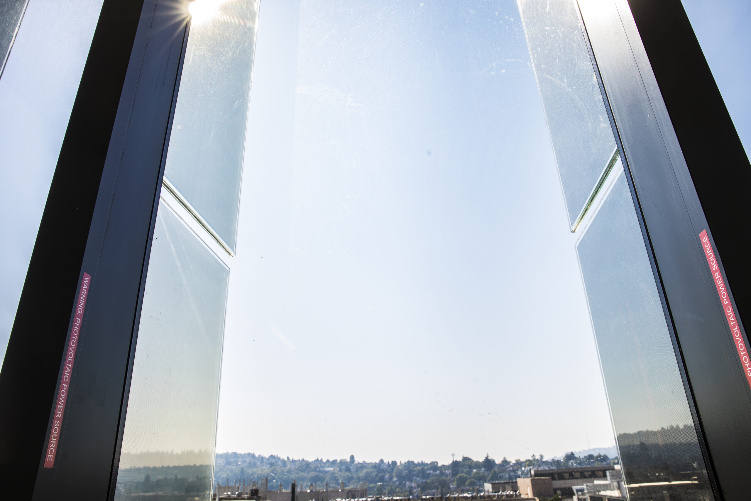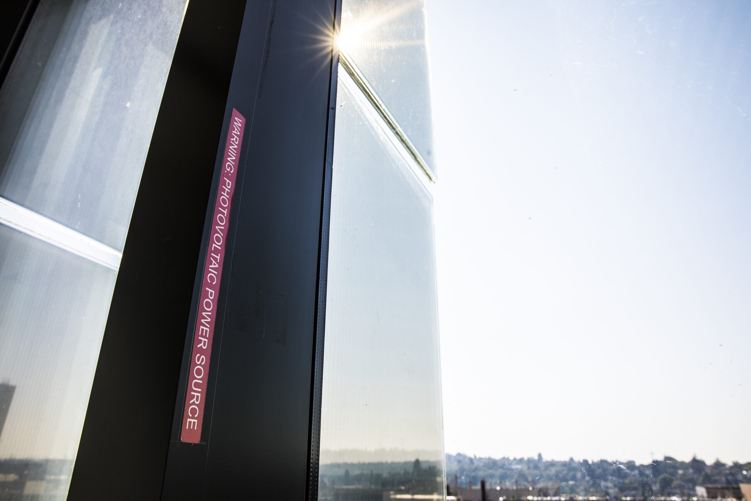The Holy Grail for Sustainability
Engaging students in the design of University of Washington’s Life Sciences Building
Each year on Earth Day, the American Institute of Architects (AIA) Committee on the Environment presents the COTE Top Ten Awards, the industry’s best-known award program for sustainable design excellence. Now in its 25th year, this distinction is granted to projects across the nation — ranging from learning centers and university buildings to houses of worship, medical centers, and more.
This year ten innovative projects, including the University of Washington Life Sciences Building were recognized for their integration of design excellence with environmental performance. Among the projects recognized, the jury found that the Life Sciences Building set a new standard for student engagement that should be a model for future projects.
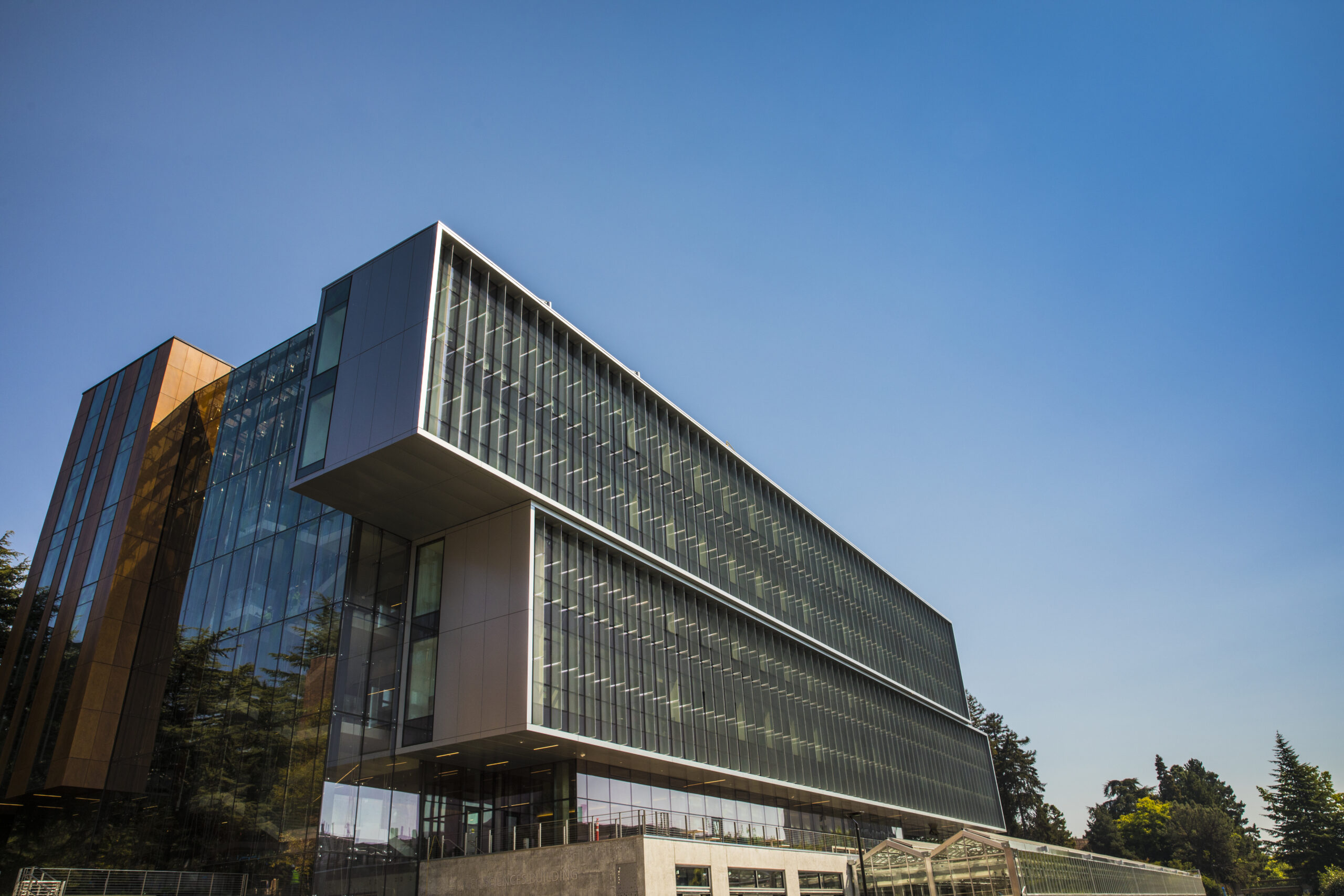
The Perkins&Will design team recognized the importance of a collaborative and interdisciplinary design process to reach the very high goals for building quality and sustainability.
The level of collaboration and inclusivity led the AIA to note, “Much more than a building, LSB provides the foundation for innovative and collaborative cutting-edge research on climate change. It acts as a hub for student discovery, transforming the way we teach and how the next generation of scientists learn with sustainability at the core.” Not only is this true for the building itself, but for the process of its creation.
Student participation in the design process began with two eco-charrettes and continued throughout the design of the solar and water reuse innovations, culminating in student grant funding and participation in the installation. Eco-charettes are intensive co-working sessions wherein client representatives, architects, engineers, other consultants and stakeholders in the project gather to define the sustainable principles that guide the design and identify collaborative efforts between different disciplines.
In addition to student participation in these key events, the UW Solar student organization worked for several years through design, delivery, and construction to enhance the sustainability of this project. The partnering student-led organizations on this project, UW Solar and the UW Campus Sustainability Fund, were able to be involved from inception to completion, and utilize their expertise and research support in sustainable technologies for a design project on their very own campus.
UW Solar is a student-led organization housed within the Urban Infrastructure Lab in the College of Built Environments and affiliated with the UW Clean Energy Institute. In the tradition established by design-build courses in Architecture and Landscape Architecture, the students of UW Solar have met as a club and in courses year-round since 2012 to design and build renewable energy and electrification projects for the University campus.
It is wonderful to see UW Solar, the Urban Infrastructure Lab and the Campus Sustainability Fund recognized as part of the COTE Top Ten award for the Life Sciences Building. This was the first time UW Solar students were able to bring their knowledge and enthusiasm about sustainable technologies to architects, owners, and contractors, in the midst of design and construction.
The design team partnered with students in multiple conference presentations, including WOHESC (Washington & Oregon Higher Education Sustainability Conference), spreading not only the sustainable strategies, but more importantly how students, building operators, and architects collaborated to evolve the design process. Renee Cheng, FAIA, juror for 2021 COTE Top Ten and Dean of the University of Washington College of Built Environments said of the process,
This project stood out for the jury in the category of equitable community because of a simple but highly innovative mechanism of the Campus Sustainability Fund. It's wonderful to see UW investing in students who are the generation who stand to gain the most by accelerating progress on sustainable and resilience design. It showed that the project team and the University trusted the students to identify areas worthy of their research efforts. This is a great example of the benefits of equitable engagement, its win-win-win-win. CBE students, project team, and COTE audience are all learning from each other to say nothing of the great benefit of the UW community who will enjoy this building for generations to come.
The jury noted and appreciated the high level of student involvement in the project.
One of the highlights for me on this project were the many interactions with students both during design and construction. Collaborating with UW Solar and the Campus Sustainability Fund was absolutely critical to the success of the project and likely part of what helped this project stand out in the selection for this prestigious award. The students brought so much passion and dedication to advancing the sustainable strategies that collectively we were able to realize the first project on campus to achieve the aspirational 2030 Challenge. This set a precedent for future campus projects not only for setting stretch energy targets, but also for how to expand the integrated design process to fold in our next generation of environmental visionaries.
The College of Built Environments champions a culture of collaboration, innovation, and equity. This project exemplifies these values as our students were able to take part in this project in a way that gave them agency and provided experiential learning.
For the COTE Award, projects are evaluated on a broad and inclusive definition of design quality that includes performance, aesthetics, community connection and resilience, and stewardship of the natural environment. Student involvement in the funding, design, and delivery of key environmental features of this project furthered the prospects for this prestigious award.
The University's recognition is attributed to the special and unique opportunity that highlights student ideas and innovation at UW. The cross-disciplinary work of designing and construction involved students and faculty working with LSB project staff who were responsible for completing the project. The result was a beautiful and cutting edge building with sustainable features to lead teaching, research and learning well into our future.
Getting to this point was the result of a transformative relationship between designers and students, whose voices were at the forefront of the project. From helping to analyze features, choosing aspects to fund, and giving presentations, their voices, expertise and research continue to remain a critical part of this project. Buoyed by support from the Campus Sustainability Fund, students engaged Perkins&Will to outfit the rooftop with solar, install a water reuse system, and integrate solar in shading fins, a first-of-its kind installation, one that is anticipated to generate enough electricity to light more than 12,400 square feet of offices throughout the year.
The LSB creates a new centerpiece for UW Biology, as a five-floor, 169,000 square foot facility with an open floor plan designed to foster team-oriented science and education that features a 20,000 square-foot greenhouse, solar glass fins to produce clean energy, and a catchment system in which water is diverted from the green roof to irrigate the University of Washington’s (UW) extensive plant collection. This building is also home to the largest undergraduate major on campus asUW Biology educates more STEM students than any other program in the state. The flexible and modular spaces can be adjusted to meet the evolving demands of biological teaching and research.
The students of UW Solar took the initiative to engage with the architect, contractor, and Biology Department, as the Life Sciences Building was in development. Their knowledge of the opportunities afforded by solar technology, and their backing by the students of the Campus Sustainability Fund, expanded the possibilities for design and gave this project the highest level of onsite renewable energy capacity of any building on campus. Our students at UW Solar worked through the design, permitting, and delivery phases of the ground-breaking installation of solar fins, and followed up by fundraising, designing, and administering the delivery of more than 100 kW of rooftop solar assets. The results are a triumph for everyone involved in the development and delivery of this building.
By matching dollars with UW’s values, UW and UW students are aligning equitable inclusion with sustainable design principles in a transformatively simple way.
Not only is the Life Sciences Building (LSB) sustainably built and visually appealing, it is also designed to provide an environment to support the collaborative research and innovative learning to which the University of Washington Department of Biology strives. The combination of open and laboratory spaces with procedure rooms allows for a balance of different research approaches: open space facilitates airing of techniques and results; smaller rooms allow for development and use of specialized cutting edge instrumentation. This combination leads to new discoveries and approaches to research, and we have already seen the fruits of these design elements. Additionally, the teaching spaces, both classrooms and laboratories, within LSB accommodate active learning, a research-based approach to teaching that increases student engagement and success. We are thrilled that LSB and its design team have been honored by being named to AIA’s 2021 COTE Top 10 list, and we are proud that it represents the future of sustainability, education, and research.
Read what our communities are saying about this award:
As an alumnus and guest instructor for the UW Masters in Architecture program this award is thrilling on many personal levels. It was an honor not only to team with visionary designers and builders on this life-transforming opportunity but also to contribute to the fabric of the campus I’ve grown to love over the past two decades. One of the original project goals was to support recruitment. With the support of this award, if the building helps to inspire students and professors to follow their passion for sustainability and join the UW community then it will have the lasting impact that sparked our excitement and drove our design innovation.
One of the broader benefits is that this project is becoming a catalyst for change within the building industry. For example, multiple architects and institutions have reached out to learn more about the solar panels integrated into the southwest glass façade. Because the custom design is now a tested product approved by permitting officials it can easily be repeated. When a building’s sustainable innovations double as research and development like this it expands the potential environmental impact. The rippling effects of this project expand well beyond the region highlighting UW as a center for innovation.
The Life Sciences Building is exemplary in the power of the university sustainability fund model in driving student participation, ideation, and impact in the built environment. The UW Campus Sustainability Fund student Committee supported deep collaborations between students, faculty, and staff by allocating over $310k to applicant teams for some of the most innovative aspects of the UW Life Science Building. From an RO/DI reuse system that irrigates the greenhouses, to innovative Building Integrated and Rooftop Photovoltaic technologies, students gained 'real world' experience with design, planning, project management, and sustainable building technologies that can now be modeled for other projects on UW's campus and elsewhere.
The Life Sciences Building construction project represented my first direct exposure to the project delivery team and the institutional culture of the University of Washington. I visited the active project site during my interview process back in the summer of 2018 – and I was blown away by the clear sustainability focus of the project team and the enthusiasm and excitement about the purpose behind the sustainable building features incorporated into the building design. Putting sustainability on display and utilizing the physical building as an opportunity for education is what LSB is all about – directly serving the mission of the University of Washington to deliver top caliber educational programs and enable cutting edge research while serving the overall public good!
