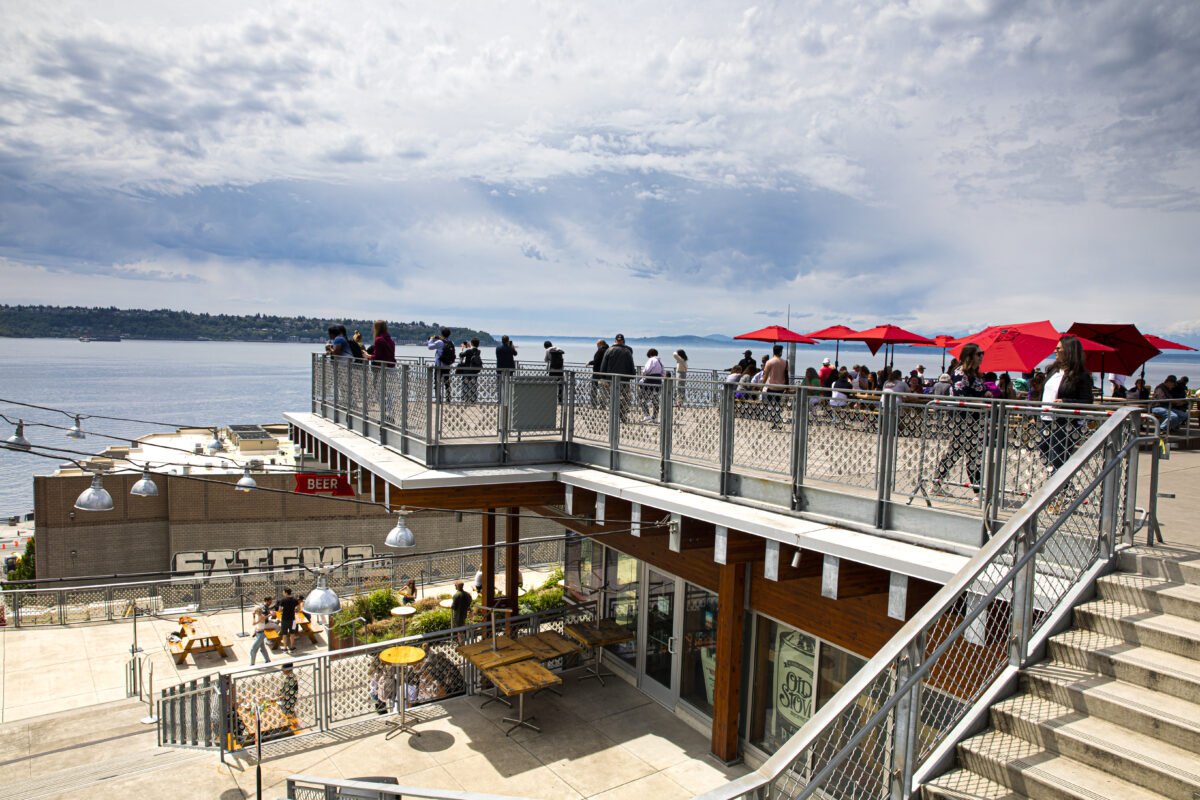Posted on July 6, 2025
Post categories: Alumni & Partners Architecture

Three of the 54 architecture firms selected from hundreds of applicants for the U.S. Pavilion exhibition “PORCH: An Architecture of Generosity” at the 2025 Venice Architecture Biennale have strong ties to the Department of Architecture. These include atelierjones (founded by Susan Jones, Affiliate Associate Professor), The Miller Hull Partnership (with partners Brian Court, M Arch 2002; Ben Dalton, M Arch 2005; Rob Misel, BA Arch 1989; and Sian Roberts, M Arch 1992), and Olson Kundig (with partners Jim Olson, B Arch 1963; Tom Kundig, M Arch 1981; Alan Maskin, M Arch 1988; Marlene Chen, M Arch 1999; and Ming-Lee Yuan, M Arch 2001).
The U.S. Pavilion is curated by the Fay Jones School of Architecture and Design at the University of Arkansas, in partnership with DesignConnects and the Crystal Bridges Museum of American Art. The exhibition invites visitors to explore the architectural and cultural legacy of the porch as a space of generosity, welcome, and connection. The 19th International Architecture Exhibition of the Venice Biennale runs from May 10 to November 23, 2025.
“This exhibition beautifully reflects what our community stands for—design that is rooted in place, inclusive in spirit, and generous in its ambitions,” said Rick Mohler, Professor and Chair of the Department of Architecture. “It’s no surprise that three of the featured firms have strong UW connections. It speaks volumes about the impact our students, faculty, and alumni have on the profession—locally and globally.”
Atelierjones contributed a model of the Roundhouse Council | Maidu Youth Educational Center in Greenville, California. Designed in collaboration with the Native Maidu community after their youth center was destroyed by the 2021 Dixie Fire, the new building reflects the form and symbolism of traditional roundhouses. The design incorporates salvaged timber and cross-laminated timber, with a patterned floor marking the summer solstice—a metaphor for resilience, heritage, and community.
Titled “Three Porches, Three Scales,” Olson Kundig’s interactive model explores how porches function across residential, civic, and urban contexts. Led by principal Alan Maskin, the design includes conceptual elements from three projects: a downtown Los Altos commercial space, Portland’s Leach Botanical Garden, and a high-rise development along Atlanta’s Beltline. The work reflects a studio-wide conversation—engaging more than 100 staff members—about the emotional and architectural significance of porch spaces.
Miller Hull’s model, “Between the City and the Sound,” showcases the Pike Place MarketFront project—the first major addition to Seattle’s historic market in over 40 years. Designed to reconnect the urban core with the waterfront, MarketFront includes public gathering areas, housing, and commercial spaces. In the model, the city is rendered in black, the water in silver, and the MarketFront’s connective elements in vivid red—highlighting the project’s role as an urban porch.
Read more about the work and impact of the Department of Architecture.