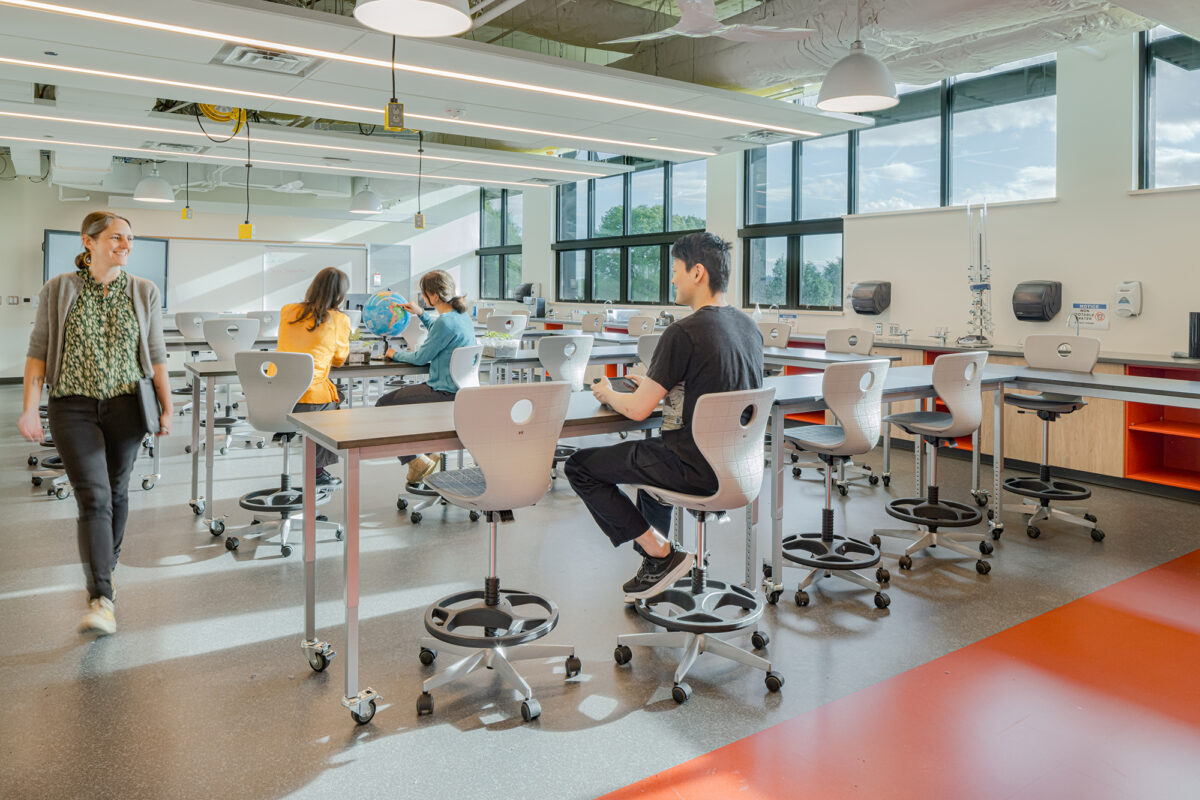Posted on October 24, 2025
Post categories: Architecture Research

In Renton, Washington, a 50-year-old Brutalist concrete high school has been given new life. Once dim and dated, Renton High School’s science classrooms now glow with natural light, transformed into bright, energy-efficient spaces that invite curiosity and comfort.
Behind that transformation stands the University of Washington Integrated Design Lab (IDL)—a research group housed within the Department of Architecture at the College of Built Environments. The IDL’s mission is simple yet ambitious: redefine how buildings support people and the planet. Working with Side x Side Architects, the lab guided daylighting and solar-shading strategies that turned an outdated structure into a healthy, high-performing learning environment.
Architect Gladys Ly-Au Young said the transformation was rooted in a simple idea: daylight should reach every learning space. Ly-Au Young explained, “the building’s original glare-producing glass blocks were replaced with clear glazing and sunshades that bring natural daylight and ventilation into the spaces. Previously disconnected from exterior windows, the interior areas now receive daylight through new skylights. These daylighting strategies remained at risk throughout design and construction due to the tight budget. However, during an early visioning workshop, teachers emphasized their desire for improved daylighting. Guided by this shared vision, the district’s project manager, IDL, the architect, and the contractor collaborated closely to ultimately deliver a beautifully daylit educational environment for RHS students and teachers.”
“Renton High shows what’s possible when design teams prioritize human experience alongside energy performance,” said Heather Burpee, Research Professor and Director of Education and Outreach at the IDL. “Good design doesn’t just save energy—it supports learning, health, and joy in everyday spaces.”
For the IDL, projects like Renton High School reflect a generational vision: transforming existing buildings into sustainable assets that improve well-being while reducing carbon emissions. With buildings responsible for a large share of global energy use, improving their performance is one of the most effective ways to address climate change.
To expand this impact, the IDL has partnered with the Northwest Energy Efficiency Alliance (NEEA) and Molly McCabe, a national leader in finance and sustainability, to accelerate energy retrofits across the region. This work supports emerging Building Performance Standards (BPS)—policies that encourage deep energy savings while strengthening asset value.
“Scaling retrofit solutions across the region requires both technical expertise and a business case,” said Christopher Meek, Professor of Architecture and Director of the IDL. “Our partnerships help bridge that gap—providing tools, training, and research that make efficiency achievable and financially smart.”
Through its Whole Building Implementation program, the IDL and NEEA are developing strategies that help building operators and real-estate professionals identify funding opportunities, demonstrate return on investment, and integrate efficiency into long-term planning.
The lab’s Department of Energy–funded Building Training and Assessment Center (BTAC) extends this mission by preparing students to meet the growing need for skilled building-performance professionals. In partnership with South Seattle College and Northwest Indian College, more than 60 students will earn certification in energy assessment and operational excellence over the next two years.
Supported by partners including NEEA, BetterBricks, Puget Sound utility partners, DOE, ARPA-E, AIA, ASHRAE, and IESNA, the IDL continues to prove that even aging infrastructure can be reborn as a space for health, learning, and sustainability—building a future where every structure has the power to make a positive impact.
Read the full Integrated Design Lab Annual Report to learn more about the people, projects, and partnerships driving this work.