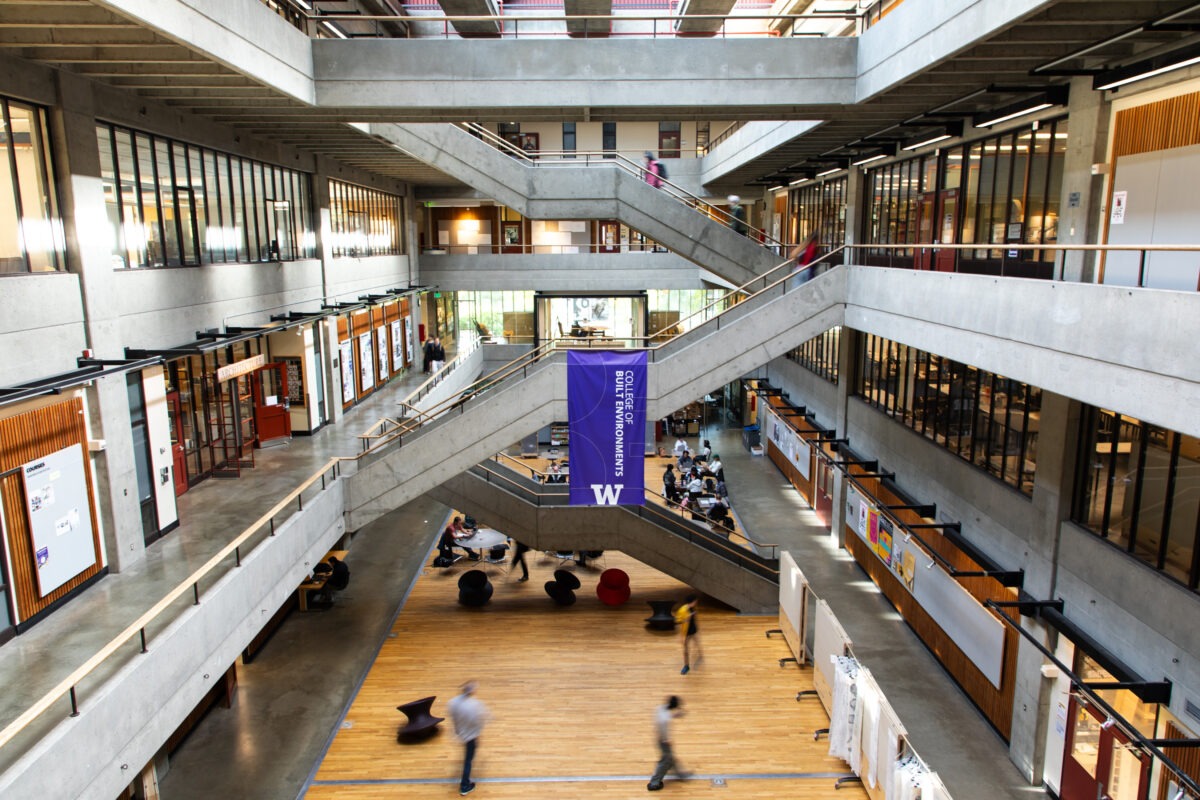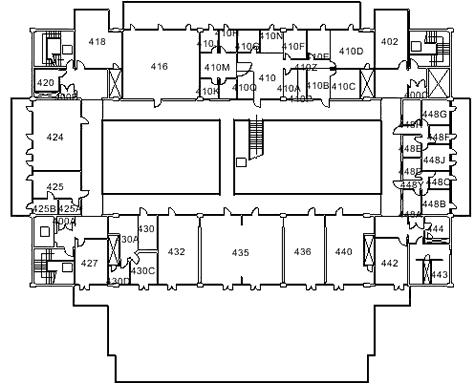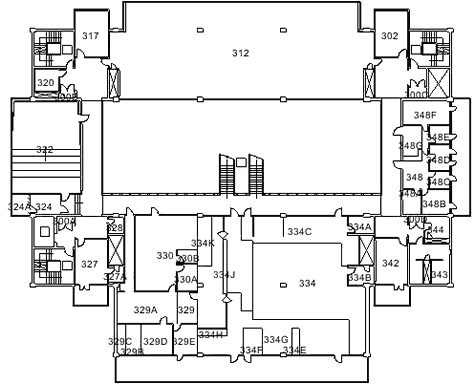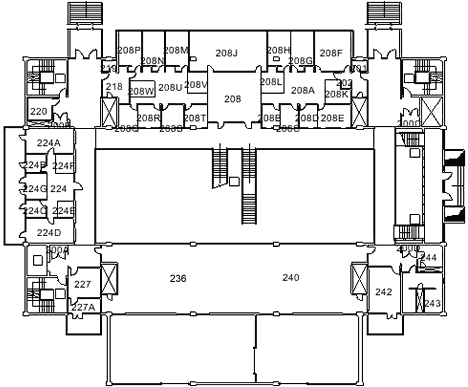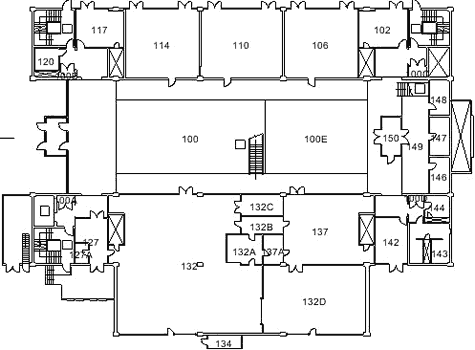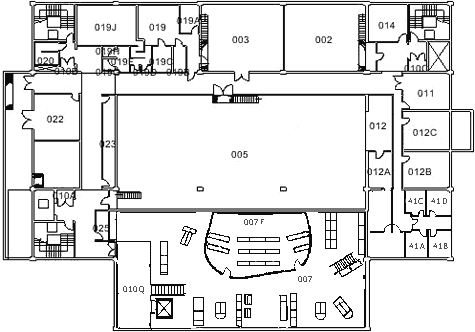3950 University Way NE, Seattle, WA 98195
Overview
Gould Hall, built in 1971, is named after Carl F. Gould (1873 – 1939), founder and first Chair of the Department of Architecture. Architect Gene Zema and Professor Daniel Streissguth were the lead designers of Gould Hall, in association with Dale Benedict and professors Grant Hildebrand and Claus Seligmann. Einar Svensson and Professor Robert Albrecht were the structural engineers. The building is reinforced cast-in-place concrete. A large central skylit atrium serves as a gathering place for the College. Gould Hall houses shared college facilities including the Built Environments Library, Digital Commons, Fabrication Lab, Visual Resources Collection, classrooms, and the Dean’s Office, as well as spaces for the Departments of Landscape Architecture, Urban Design & Planning, and the Runstad Center for Real Estate Studies.
Building hours
Public Hours
Monday – Friday, 8:00 am – 5:00 pm
Building Hours
Monday – Thursday, 8:00 am – 6:30 pm
Friday, 8:00 am – 5:00 pm
Special events hours as required
Closed on University holidays and academic breaks
The Gould basement and Digital Commons are restricted access space open only to UW faculty, staff, students & their guests all times and all days.
Driving & parking
Driving Instructions
UW Campus Parking
Disability Parking
Disability services
UW Disability Services Office
ADA Access Guide
Disability Parking
Room
Gould Court
Gould 100, 102, 110, 114, 142, 208J, 227, 440, 442 (CBE managed)
Gould 117, 322, 435, 436 (Classroom Support Services managed)
Special features
002, Materials + Daylighting Lab
007, Digital Commons
019, Photo Lab
132 + 137, Fabrication Lab
148, McKinley Futures Studio
150, The Buzz Coffee Shop
208, Department of Architecture
224, Office of the Dean
248, Gould Pavilion
330, Visual Resources Collection
334, Built Environments Library
348, Department of Landscape Architecture
410, Department of Urban Design and Planning
424, Department of Real Estate
Safety information
Emergency Assembly Areas (Campus Map):
Floor plan
Transportation options
Metro Transit Trip Planning
Sound Transit Link Light Rail
