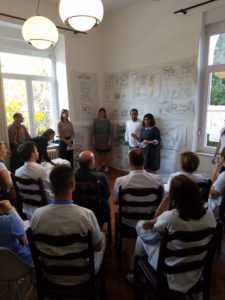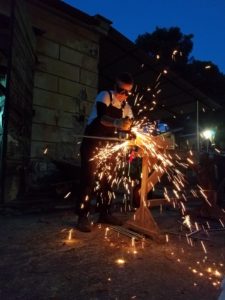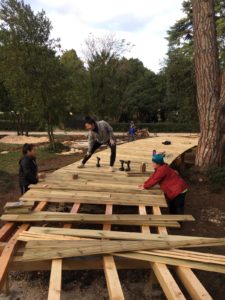Is there a way to break through knowledge barriers and foster climate change collaboration within and without CBE? Professor Kate Simonen and other faculty think they’ve found it: CBE’s new Climate Solutions Community of Practice (CoP), a group dedicated to generating climate solutions across disciplinary frameworks that encourages student, staff, and faculty participation.
Author: CBE
[Re]Visioning the Ave: Students devise real-world strategies for a thriving, accessible neighborhood hub
For several years, the U-District Partnership has sought to figure out what kinds of investments and interventions might help bring optimism back to the Ave. In this effort, UDP reached out to the College of Built Environments for assistance. Might there be a chance to get CBE students involved in devising some solutions?
Don’t take concrete for granite: the secret research life of CBE Department of Construction Management Assistant Professor and concrete materials researcher Fred Aguayo
Concrete can sequester carbon, and the cement that glues its components together has been used since antiquity. Now, CBE professor Fred Aguayo is introducing students to the complex world of concrete research.
EDI Student Leaders talk about their perspectives of the CBE Diversity Council
Last spring, the CBE Diversity Council Communications Working Group sat down with some of the student representatives in the Diversity Council (Kat Golladay, Austin Bass, Kana Takagi, and Maimoona Rahim) and asked them to share experiences, their thoughts on the issues, and hopes for the future.
From the Dean: November 2022
Gould and Architecture Halls have been full of excitement and activity with classes and community events in full swing. In our second year of our two year strategic framework implementation, we are asking important questions about how CBE can be more of a leader in showing how built environments can elevate the experience of our students, faculty, staff, and other members of the community.
Building the Future
This spring, Harris and Oshima were named Fellows of the Society of Architectural Historians (SAH). This honor is given to those who have distinguished themselves by a lifetime of significant contributions to the field. Their contributions may include scholarship, service, teaching, and stewardship of the built environment.
UDP Professionals Council Autumn Quarter Lecture Presents: Gil Kelley
Gil Kelley is the general manager of Planning, Urban Design, and Sustainability for the City of Vancouver, British Columbia. He is an internationally recognized urban strategist, having served as chief planner for several West Coast cities (including San Francisco, CA and Portland, OR) and as an independent advisor to cities and governments across the globe. Vancouver, BC is one of North America’s most innovative cities in the field of urban planning. The City recently adopted a Greenest City Action Plan and is currently working on a major comprehensive plan update, called “Planning Vancouver Together.” Kelley will share his insights into how he uses a forward-thinking approach to address challenging planning issues, including equity, climate change, and civic engagement. On November 5, 2020 Gil Kelley spoke to our UDP community- watch his presentation here!
BE Studio Envisions a New Seattle Neighborhood
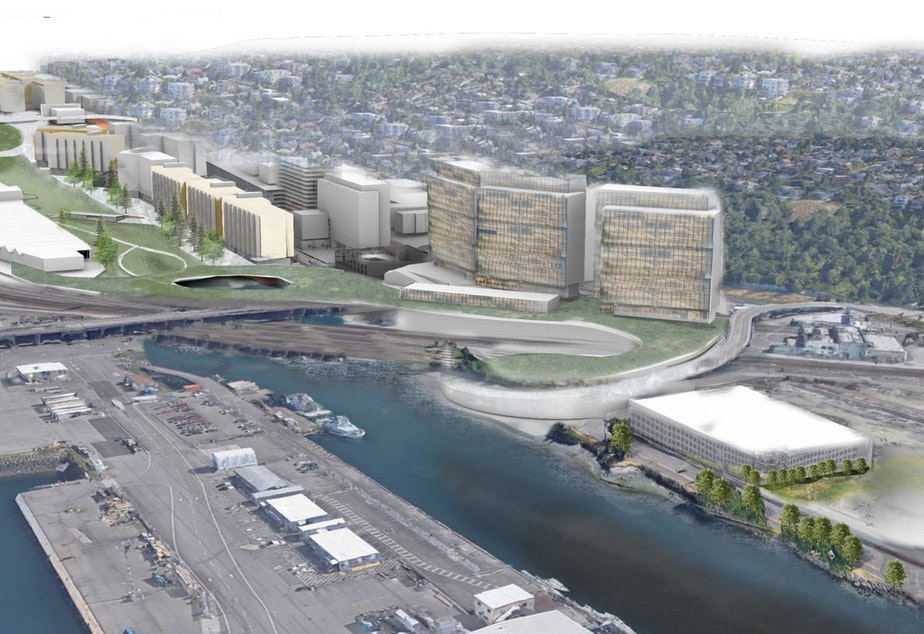
Photo: CREDIT: UW "ECOBAY" TEAM EDDIE KIM, SARAH LUKINS, SIIRI MIKOLA, DANG WU
Architecture and planning students love to wrestle with big ideas. And while their end-of-the-quarter presentations sometimes include out-of-the-box ideas, they usually don’t have the attention of public officials. But this time was different.
Students with the University of Washington Built Environments Studio recently had former Governor Gary Locke, State Representative Gael Tarleton, and Seattle Office of Community Development’s Sam Assefa sitting in the front row, saying things like “this could happen if we start planning now” and “the public needs to see this.”
The project these students are exploring — building a new neighborhood in Seattle from scratch — is unique in the city’s modern history. The neighborhood is slated for 25 acres near the Magnolia Bridge. And so, people with influence over this project came to nod, clap, and encourage these students to keep dreaming.
Building New Global Connections
The UW Landscape Architecture Croatia Design/Build program gives students the unique opportunity to make a lasting, physical impact in their host community. Professor Daniel Winterbottom, an expert in the creation of healing and therapeutic gardens, leads the program.
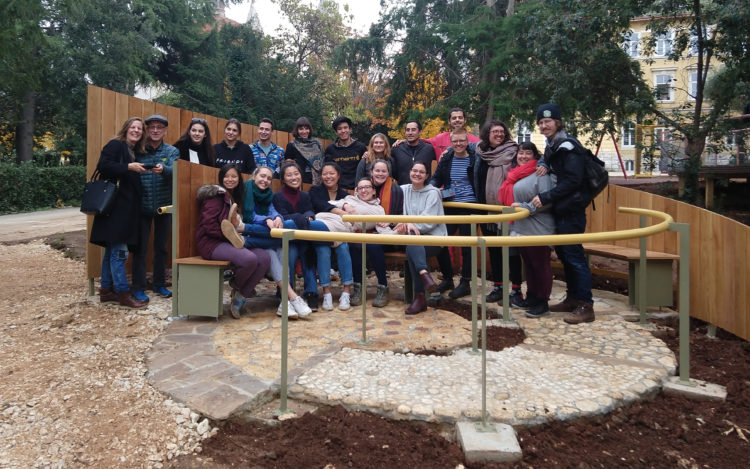
With Professor Winterbottom as their guide, students explore the role of restorative landscapes in the built environment through hands-on learning. They study the history of healthcare in Croatia while also exploring the unique culture, food, and architecture heritage of the region. Finally, the students gain practical experience, working together to solve a real-world design/build problem. Last year, students were tasked with creating a new outdoor physical therapy rehabilitation space at the “Prim. Dr. Martin Horvat” Orthopedic and Rehabilitation Hospital.
Located just outside the city of Rovinj, on the western coast of the Istrian peninsula, the hospital is among the oldest orthopedic-rehabilitation institutes. It specializes in offering modern hydrotherapy treatments to patients coming from throughout Europe. The close proximity to the temperate waters of the Adriatic Sea allows the hospital to offer both indoor and outdoor hydrotherapy facilities during much of the year. For the students, this means having the opportunity to design a functional, therapeutic outdoor space to serve both patients and staff. The build portion of the program further allows students to become adept with key landscape construction techniques, materials, and project management approaches – skills that often aren’t practically addressed in a traditional classroom setting.
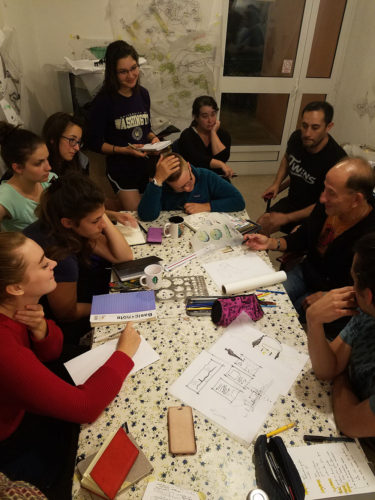
For Elizabeth Lange, a Master of Landscape Architecture Student, the most memorable part of the experience was the opportunity to build strong connections and foster teamwork with her fellow American and Croatian classmates.
“Every day it was a lot of work and long days, but it was fun to be with the people in the program and learn new things,” she shared. “I became very close with my classmates because of this program.”
Elizabeth also felt that the unique opportunity to participate in a design/build program was particularly useful for rounding out her educational experience, especially as she prepares to enter professional practice in the near future.
“A design build program forces you to think about your design and the practicality of it,” she explained. “In design school, we don’t normally construct what we design, so the sky is the limit in some sense, but in a design/build that isn’t the case. You can think of grand ideas but then you also have to factor in the budget and feasibility of it in order for it to work in the real world. I think that is an important thing to experience in school going forward.”
Perhaps one of the most important aspects of the study abroad experience is the way in which it allows students to frame their own life and experiences in the context of a broader perspective.
For Elizabeth, her time in Croatia gave her valuable personal insights and allowed her to build stronger relationships with others – both key hallmarks of a successful study abroad experience.
“I learned a lot about myself and my abilities during this program through my relationship with my friends and through the relationship of design,” Elizabeth shared.
Photo credits: Rhiannon Neuville and the 2018 Croatia Design Build class.
Global Architectural History Teaching Collaborative Wins $1M Grant
The Global Architectural History Teaching Collaborative and Co-PI’s Mark Jarzombek and Vikram Prakash are happy to announce its receipt of funding from the Andrew W. Mellon Foundation. This $1,000,000.00, three year award will allow GAHTC to fund the production of teaching modules, as well as Teacher-to-Teacher Workshops and Global Connections Fellowships. This is the third installment of a grant that was first awarded in 2013 for a total of $3.5 million.
Mission
At a time of rapid technological change and professional specialization, we can easily forget that the most important mission of schools and universities is to offer inspiring and horizon-expanding teaching to the next generation. Survey courses play a particularly important role as they open the world to students and help give them critical purchase on their own landscapes and lives. A good survey course balances breadth with depth, but in an ever-expanding world that balance can be lost, meaning that the problem is not just how to teach students, but how to prepare teachers. The GAHTC’s mission is to provide cross-disciplinary, teacher-to-teacher exchanges of ideas and material, in order to energize and promote the teaching of all periods of architectural history in a global way, especially at the survey level. Via our online platform, our workshops, grants and conferences, we support teachers in the class room.
Goals and Implementation
We will therefore focus less on outreach and digital innovation and more on the primary mission of GAHTC, providing member-made quality teaching material free of charge to teachers. We will use the upcoming grant term to round out our library content and work toward a sustainability for the digital platform, through the auspices of MIT’s School of Architecture and Planning.
We will strengthen the breadth of our library content by focusing on under-represented areas that we feel are important to the discipline, such as gender studies, aboriginal studies, African studies and First Societies.
By focusing on these core goals, we can make sure by the end of the grant cycle that GAHTC’s materials are well curated, easily accessible and known to the broader community interested in global architectural history teaching content. Having a reputable body of material that is easily accessible and known to the community gives GAHTC the best chance to become a lasting resource.
SENSOL Crosswalks project selected for Amazon Catalyst Fellowship
In July, seven new teams were selected as Amazon Catalyst Fellows. The teams are a mix of UW faculty, students, and staff from eleven departments across campus. Each team received funding to pursue a big idea focused on one of this round’s themes: Computational Social Science or Urban Transportation. One winning team features CBE students, Janie Bube, Graduate Student, Landscape Architecture and Emma Petersen, Graduate Student, Landscape Architecture and Colton Brailsford, Undergraduate Student, Community, Environment & Planning
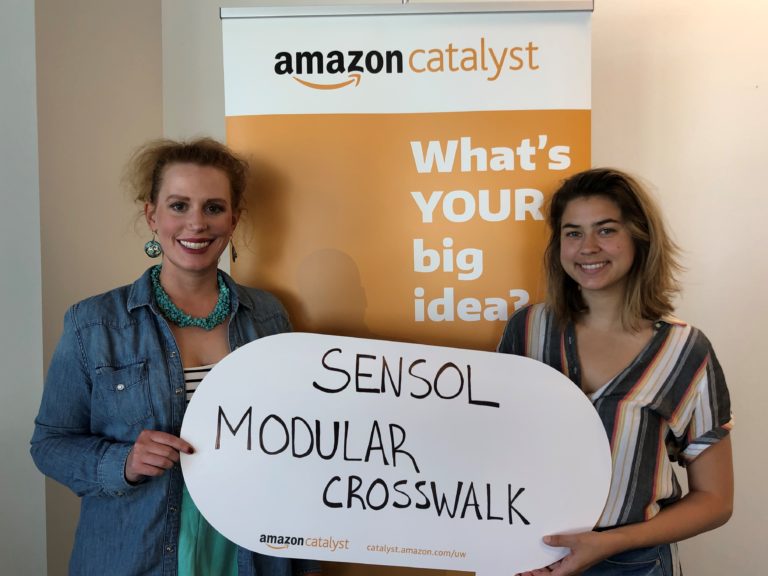
Summary: An off-the-grid LED and solar crosswalk that lights up directly under the pedestrian as they cross to increase awareness and commuter cooperation.
Description: Crossing a street is often a fraught affair for a pedestrian when there is no traffic light, even when they are at a crosswalk. Will drivers see them? And even if they do, will they stop? A cross-disciplinary team of graduates and undergraduates is designing and building the SENSOL Modular Crosswalk, a hybrid solar and LED crosswalk. The hybrid system will power luminaires embedded in a temporary, modular speed bump like structure. This will improve safety and visibility without permanently changing roadways. The SENSOL crosswalks will be triggered when feet, wheelchairs, or bicycles pass over them, illuminating their exact location, visible at both a distance and up close by cars, bicycles, buses, and other pedestrians.
